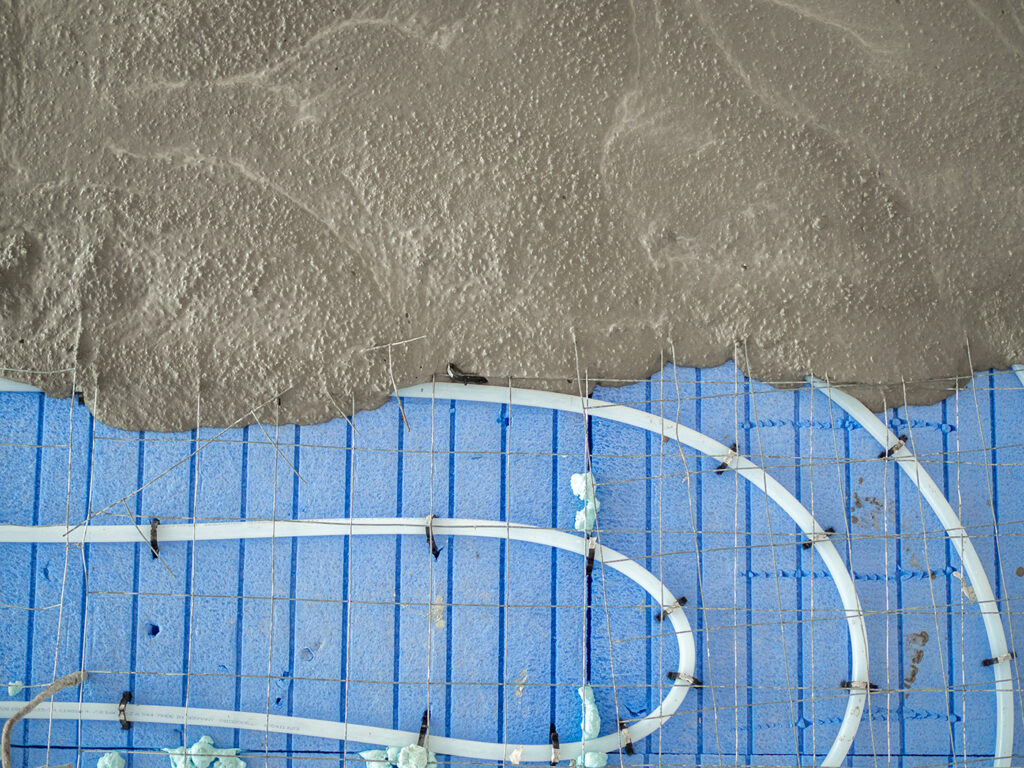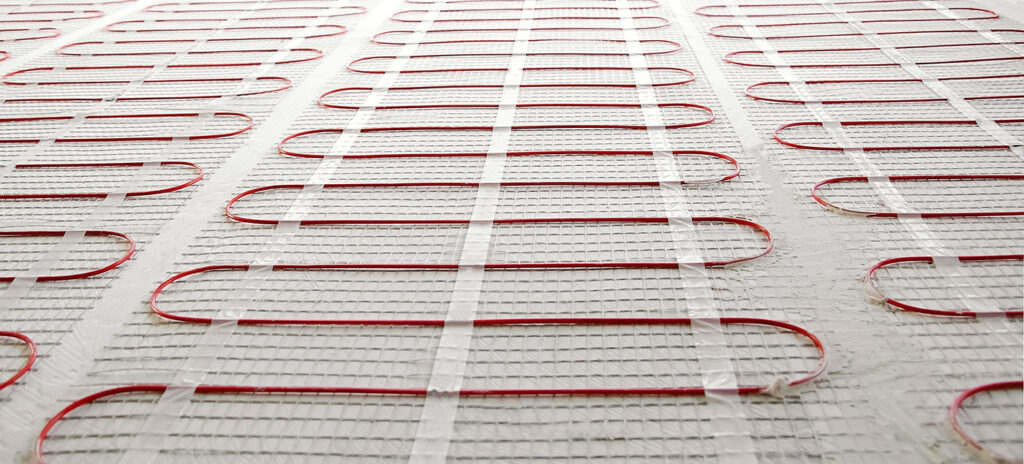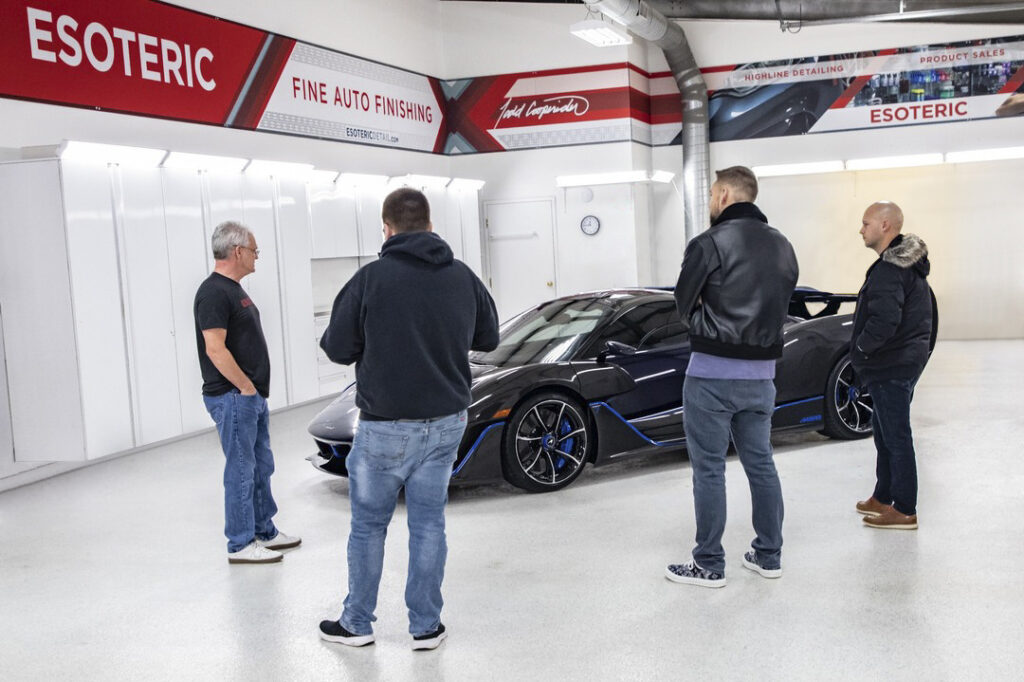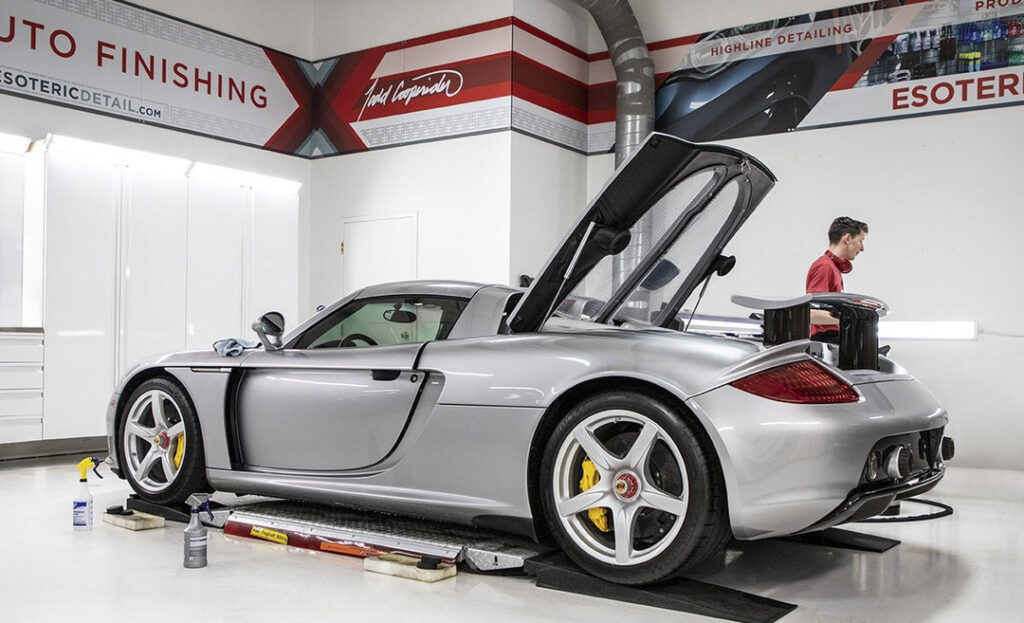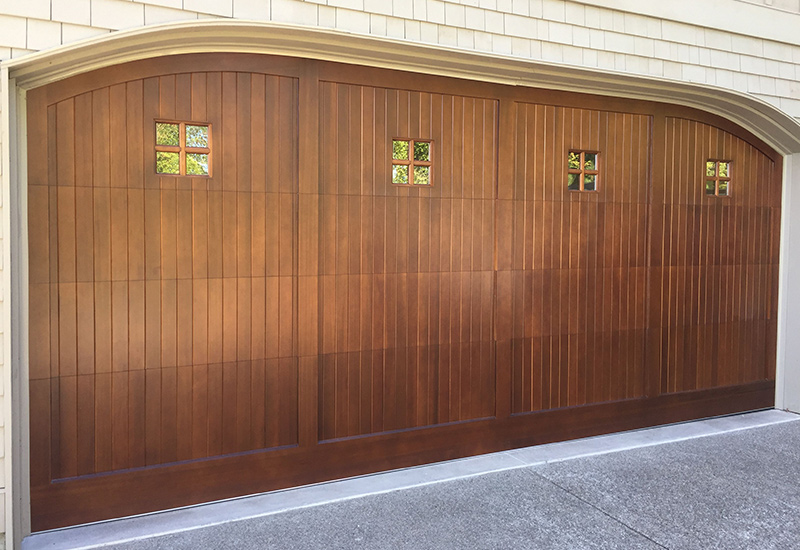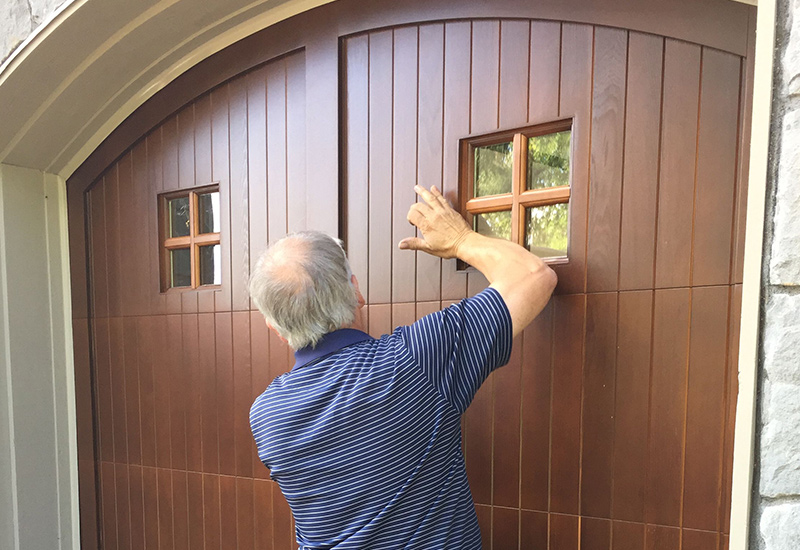A Close Look at Forced Gas as an Option for Residential Garages
Keeping your garage warm and comfortable during the colder months can dramatically enhance the functionality and enjoyment of your space. There are several approaches to achieving a cozy environment—ranging from radiant in-floor systems to electric unit heaters. In this article, we’ll take a close look at forced-air gas heating units (often referred to simply as “gas heaters”) and explore why they’re frequently considered among the most practical and cost-effective choices for residential garages.
FORCED-AIR GAS HEATING FOR GARAGES
Exploring How Forced-Air Gas Systems Work
At their core, forced-air gas heaters operate by drawing in cool air from the garage, passing it through a heat exchanger (which is heated by burning natural gas or propane), and then blowing the warmed air back into the garage. This convection-based process ensures that the entire space—rather than just the objects or surfaces—is heated effectively. Most forced-air gas heaters come with a blower fan and thermostat, allowing homeowners to set the exact temperature they desire.
Why Gas Is a Leading Choice:
1. Energy Efficiency and Operating Cost – In many regions, natural gas tends to be more affordable per unit of heat output (often measured in BTUs) compared to electricity. For this reason, gas can be a cost-effective choice, especially if you plan to keep your garage heated consistently or live in a cold climate.
2. Faster Heat Recovery – Because forced-air gas heaters quickly raise the ambient air temperature, you can go from a cold garage to a cozy workspace in a relatively short span of time. For individuals who use their garage intermittently (like weekend hobbyists), having rapid heat-up capability is a big plus.
3. Readily Available – If your home already has natural gas lines for appliances such as a furnace or water heater, installing a gas unit heater in your garage can be straightforward. Even in areas without natural gas service, propane is often a viable alternative.
UNDERSTANDING THE DIFFERENT TYPES OF FORCED-AIR GAS UNITS
When it comes to forced-air gas heaters, there are generally two main categories, both of which function similarly but differ in how they handle airflow for combustion:
- Standard Combustion (Open) Units
- How They Work: These heaters draw the combustion air (the air needed to burn the gas) directly from inside the garage. They then exhaust the combustion byproducts (often referred to as flue gases) through a dedicated vent pipe going either through the roof or a side wall.
- Key Considerations: If you occasionally cut wood, paint, or work on projects that produce dust, fumes, or other particulates, the burner assembly can accumulate debris over time. Proper maintenance and periodic cleaning can help prolong the life of the heater.
- Sealed (Separated) Combustion Units
- How They Work: These systems draw combustion air directly from outside through a dedicated intake pipe and then send exhaust gases back outside through another pipe. This design isolates the burner from the air inside the garage.
- Key Considerations: Because dust or fumes in the garage cannot be drawn into the heater’s combustion chamber, this style is generally recommended if you regularly create sawdust or chemical fumes. While typically more expensive, sealed combustion units can deliver a longer heater lifespan in “messier” garage environments.
BENEFITS OF FORCED-AIR GAS HEATING
- Quick and Uniform Heating – Forced-air gas units excel at rapidly warming the air. This uniform distribution of warm air helps eliminate cold spots and ensures that no matter where you’re working—or where vehicles are parked—the temperature is relatively consistent throughout the garage.
- Thermostat Control – Modern gas heaters allow you to set your desired temperature with a simple thermostat. This ensures the heater cycles on and off automatically, maintaining a steady garage climate without manual intervention.
- Flexible Installation Options – Forced-air gas heaters typically mount near the ceiling in one of the corners of your garage. The venting can run either vertically (through the roof) or horizontally (through an exterior side wall), offering flexibility based on your architectural constraints and aesthetic preferences.
- Affordability – Although installation costs can vary, forced-air gas heaters are often more budget-friendly than installing a full in-floor radiant system—particularly in existing garage spaces. The recurring operational costs can also be lower than many electric solutions in regions where natural gas is less expensive.
NOISE AND APPEARANCE
While forced-air gas heaters do rely on a blower fan, most residential units are designed to minimize noise through improved fan blade designs and resilient motor mounts. Still, there will be a gentle hum when the fan kicks on. From an appearance standpoint, gas heaters are modest in size and sit up near the ceiling, leaving most of your wall space free.
SAFETY AND VENTING CONSIDERATIONS
- Ventilation Requirements – Forced-air gas units require an exhaust vent to remove combustion byproducts, such as carbon monoxide. Local building codes typically dictate proper venting clearances and acceptable run lengths for horizontal or vertical installations.
- Fire and Clearance – Just as you do with a gas furnace inside your home, maintaining proper clearance around the unit is crucial. Most manufacturers provide guidelines on how close combustible materials (like stored items, cars, cabinets or shelving) can be to the heater and venting.
- Thermostat Settings – Garage heaters can absolutely be left on a thermostat safely, just like a home furnace. That said, many people opt to keep their garage at a lower “holding” temperature (e.g., 50°F) and only turn it higher when they plan to spend time in the garage.
INSTALLING AND SIZING A FORCED-AIR GAS HEATER
- Heat Load Calculation – Before purchasing a gas heater, it’s wise to consult a licensed HVAC professional who can perform a heat-loss calculation. This takes into account your garage size, local climate, insulation, door and window types, and how warm you want the space. Proper sizing ensures you neither undershoot nor overshoot your actual heating needs.
- Placement and Aiming – In many cases, installers prefer to position the heater so it can blow warm air toward the garage door—an area prone to higher heat loss. By directing the warm airflow across the largest expanse of the garage, you reduce cold spots and help offset any drafts that occur when the door is opened.
- Piping and Fuel Supply – You’ll need a gas line routed to the unit. Whether you’re running natural gas or propane, coordinate with both an HVAC specialist and—if needed—a licensed professional can ensure your installation meets building codes.
- Thermostat Location – Consider not placing the thermostat right next to the heater or any drafty door. A well-considered thermostat location promotes more consistent temperature readings and better comfort control.
COST OF FORCED-AIR GAS HEATING
The cost of installing a forced-air gas unit in your garage is highly dependent on:
- Whether you have easy access to a gas line
- Venting complexity (i.e., short side-wall run vs. a long roof run)
- Local labor rates
- Specific unit features (e.g., sealed combustion vs. open combustion)
Once installed, ongoing expenses for natural gas (or propane) will determine your monthly operational costs. In many cold-weather regions, homeowners find that the combination of reliable warmth and manageable gas bills makes these units well worth the investment.
FINAL TAKEAWAYS
Forced-air gas heaters offer a balanced combination of quick heat, affordability, and ease of use—particularly in garages where installing a complex hydronic system or relying solely on electric heat might be too costly or impractical. As with any heating choice, weigh your priorities: long-term operating costs, climate factors, how you use your garage, and the size of your space.
A properly selected and professionally installed forced-air gas unit can transform your chilly garage into a comfortable workshop, hobby area, or simply a more inviting space to park your car. If you’re seeking a proven, straightforward, and powerful heating method, a forced-air gas heater is certainly an option worth considering.
This article was written by Chad Haas, who has accumulated over two decades of experience designing and furnishing luxury garages all over the world. As the founder of VAULT and the only ASID Garage Designer in the world, Haas offers a unique insight into this specialized field.
