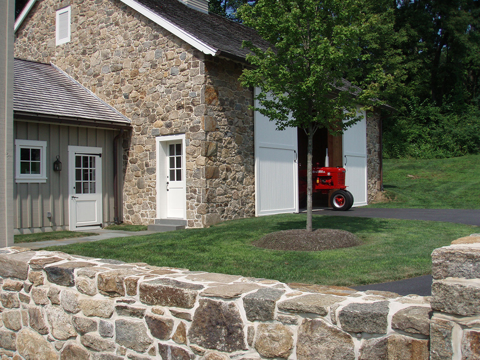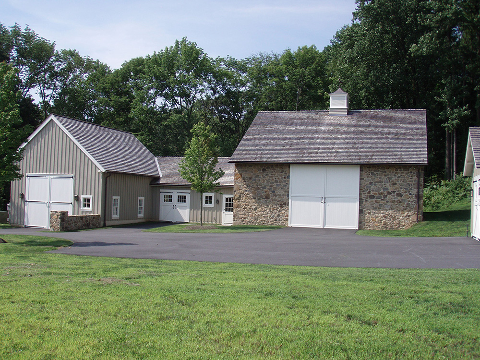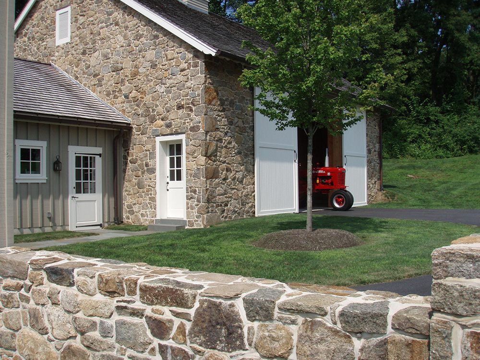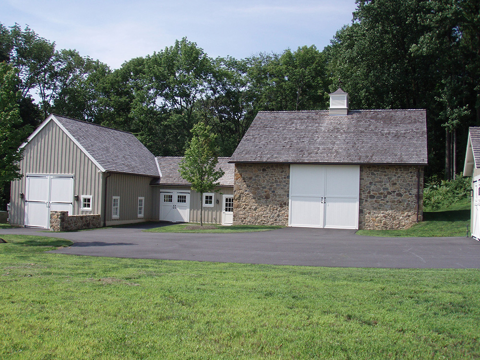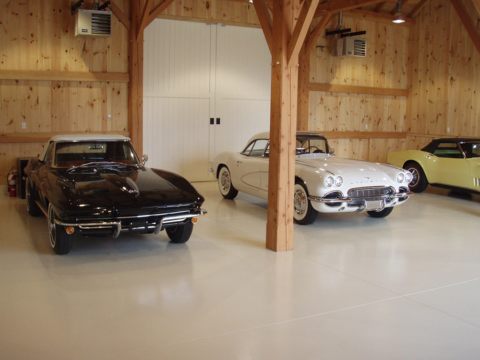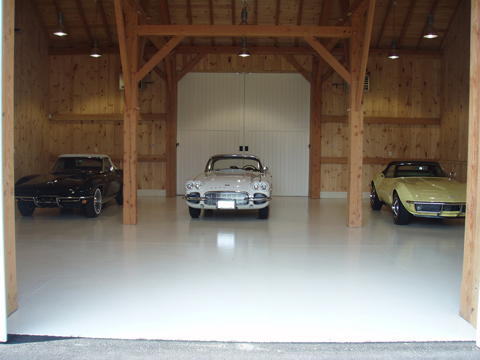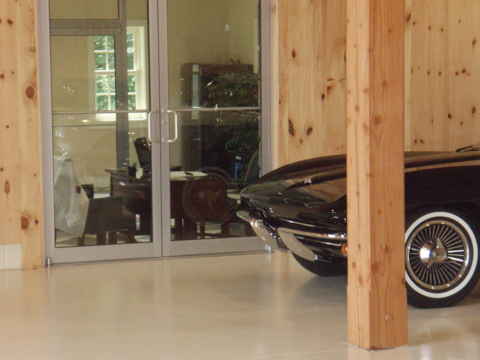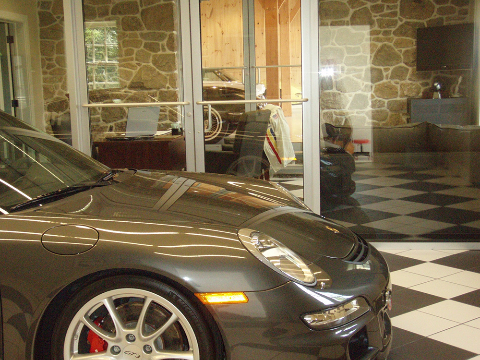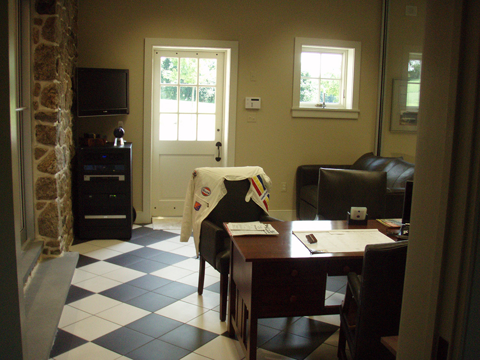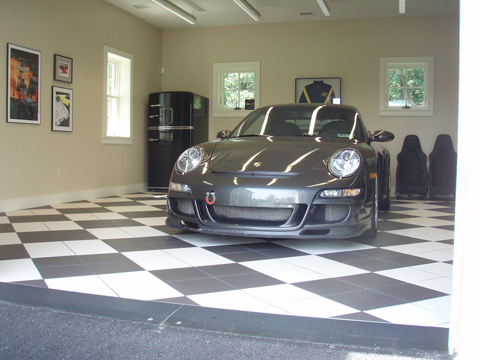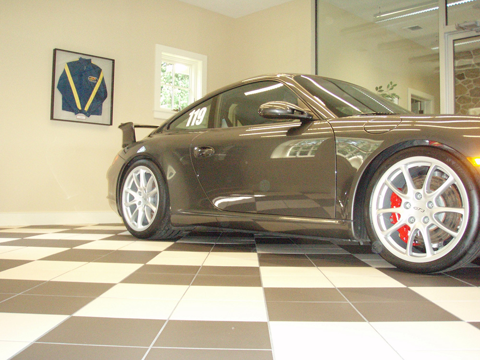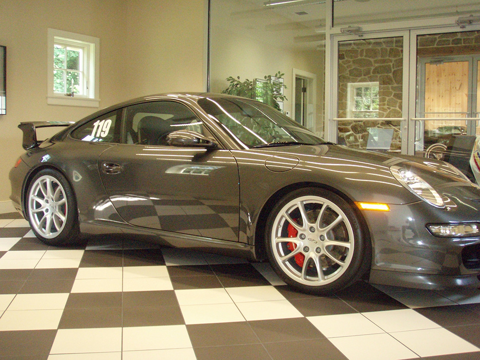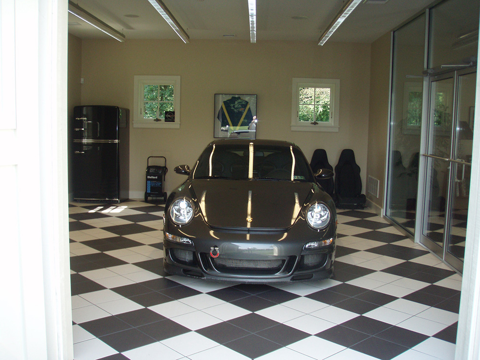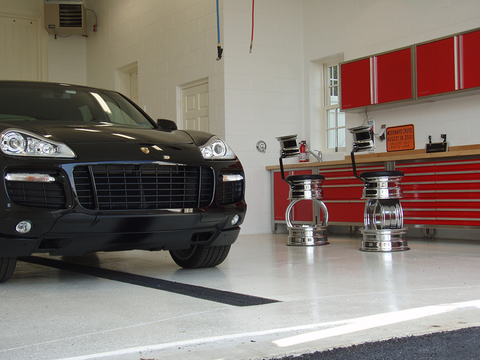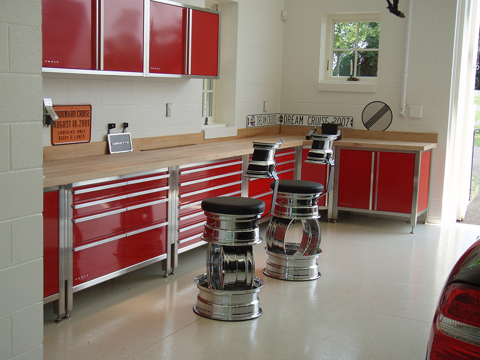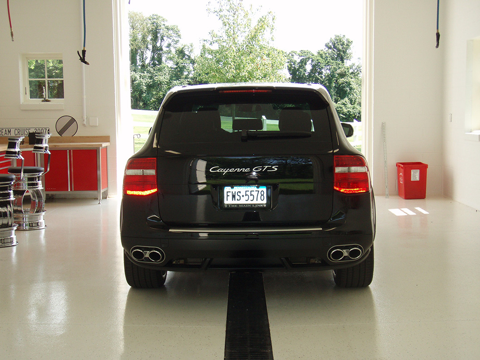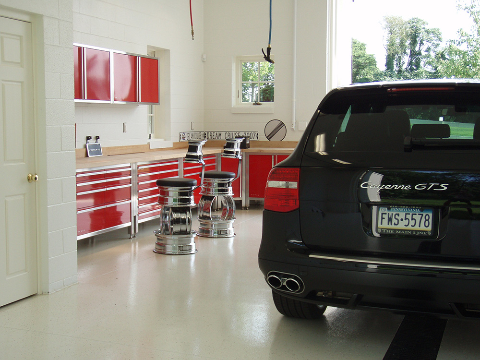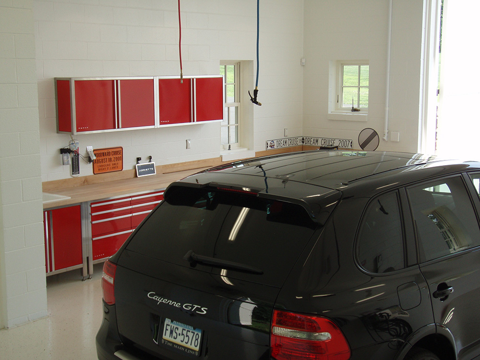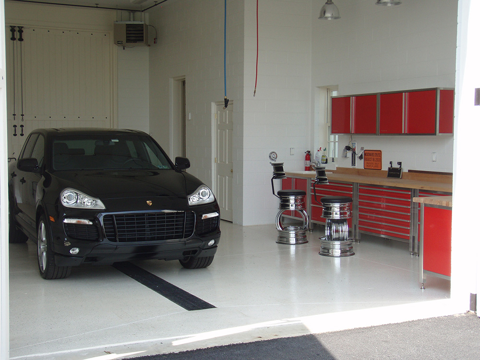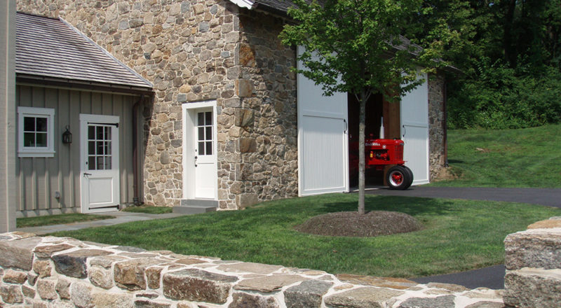
VAULT ON TV: VAULT Featured In HGTV’s ‘Top 10’ Garages in America
When the television network HGTV searched the United States for the Top Ten most desirable, distinctive and well-designed garages, two homes that VAULT® collaborated with to design and furnish were selected, including this rustic barn in the rolling hillside of Chester County, Pennsylvania, which was awarded the #7 position on their list.
The garage was designed Peter Zimmerman Architects (http://www.pzarchitects.com/). The specific idea of this large complex consists of a car ‘barn’ with multiple display spaces, office space and a washing area, but it was also envisioned as an adaptive reuse of a historical structure. The clients desired the duality of practical function with the historical appearance.
The initial desire was to locate the structure as far from the main house as possible, however the site constraints required it to be relatively close to the main house, which required the structure to harmonize and complement the historical nature of the design approach to the main house.
The barn was design as a structure that grew over time; the main stone mass is dated to the late 18th century which ties into the period of the main mass of the main house. The secondary masses date to the mid-to-late 18th century.
The massing and additive nature of the forms and materials of the structure relate to the regional vernacular of the historical barn and agricultural structures in this region of the country. The barn was built using many locally sourced materials; the stone for the barn was collected from the excavation on the building site and from the 22-acre property, which is located in Chester Springs.
The garage was designed with the specific program of a car ‘barn’ with multiple display spaces, office space and a washing area, but it was also envisioned as an adaptive reuse of a historical structure. The clients desired the duality of practical function with the historical appearance.
The interior of the main storage space, or car barn, was designed and constructed as a traditional timber frame, with exposed wood surfaces. The floor plan of the main storage space allows for multiple vehicles and different parking configurations along with practical daily use of the vehicles.
The stable – two Porsches, a 1968 Corvette, plus two classic Corvettes that once were part of a collection amassed by the clients father in law, plus a red 1941 Series H International tractor the client is restoring that belonged to his great-grandfather – deserved a home as grand and handsome as the main house.
The primary display space was designed with different materials and custom lighting to accentuate the presentation of the feature vehicles. The client commissioned VAULT® to conduct a lighting study to calculate to most optimal lighting conditions for all four primary areas to bathe the office, wash bay, showroom and car barn with adequate, warm and natural lighting that was specific to each space. This was important to the client because the lighting requirements in the wash/detailing bay are different than the lighting needs in the showroom office and car barn.
The lighting study determined the best options for luminaries, ballasts, lamps and the quantity and locations where they should be positioned to provide optimal lighting conditions to meet the client’s requirements and remain within the budgetary expectations. Rather than guess at how many fixtures to order or where they should be located, the lighting study calculated the performance in visual calculations of numerical point-by-point predictions to quantify the distribution of light in each environment and how much foot candles of light would be dispersed across the floor and work areas in each room.
The clients’ office was designed to be a modern bridge space between the main storage space and the main show space, and is used on a daily basis. Direct visual connection between the office and the adjacent storage spaces was required. The black-and-white porcelain tile that was supplied by VAULT® in the office and showroom is the same tile found in prestigious automobile showrooms throughout the world. Imported from Italy, the porcelain tile is exclusively used in every Ferrari & Maserati showroom in the world.
A custom Porsche crankshaft lamp that rests on the client’s desk rounds out the office nicely.
VAULT® Professional Series cabinets were custom designed and made-to-order to match the homeowners specific preferences for use in the wash bay. This area was designed to accommodate large vehicles, along with
washing 2 cars simultaneously without getting any water splash between the cars. Overhead waterlines and air hoses are provided along with water resistant surfaces.
The Pro Series cabinets, which features stainless steel construction, were a perfect choice for this damp, wet environment. Certain raw materials are better choices than others from which to build storage cabinets from due to its excellent combination of long life, corrosion resistance and ease of maintenance. VAULT® also uses stainless steel in the construction of our cabinets for its unrivaled strength characteristics — stainless steel has a very high tensile strength that make it one of the most durable raw material choices.
Historically correct custom hardware was used on the exterior doors and barn doors. The rustic carriage doors accent the sense of history that at first glance appears more suited for storing horses, not modern vehicles.
