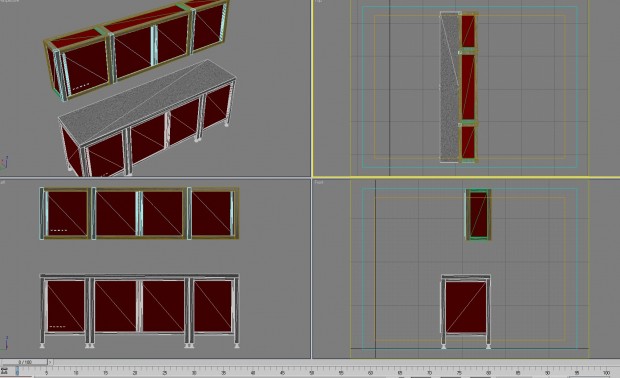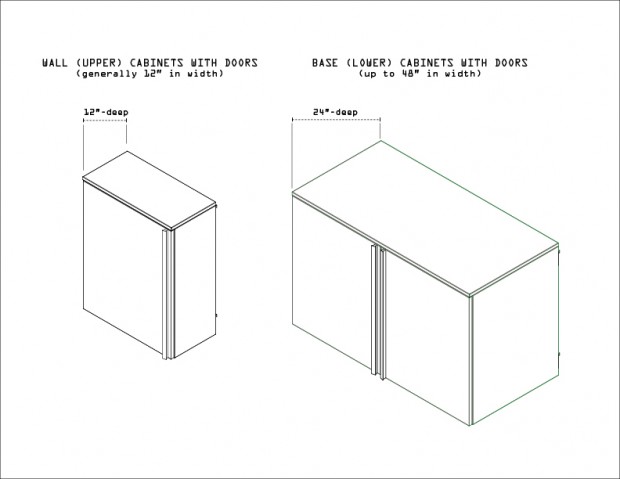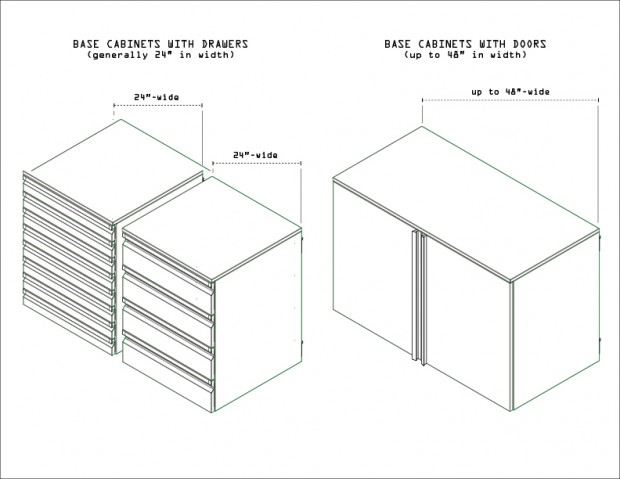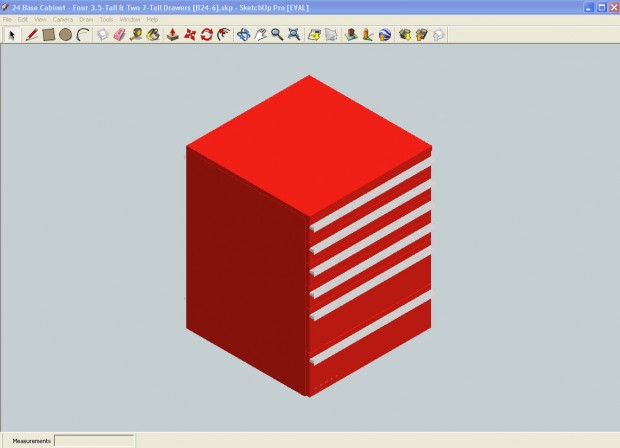
How To Buy Garage Storage Cabinets – Step #7: Design A Layout For Your Garage Using Standard Cabinet Dimensions
fter you have you gathered dimensions of your garage, taken an inventory of your storage needs, saved ideas from other garages you’ve seen, and developed an approximate budget, you are now ready to create a layout.
Whether you are building a new garage or remodeling an existing one, having some simple layouts in mind can help you get ready for your meeting with a garage designer, architect, or cabinet manufacturer. Having a sketch of the cabinet system will greatly assist in painting your vision and expectations to partners who will quote your project.
Here are a couple of tips to help you with developing your design and decision making.
Standard Garage Cabinet Dimensions
Before you draw out your garage cabinet plans to scale, an early first step is to familiarize yourself with the industry standard dimensions for cabinet sizes that are accepted by the kitchen, bath and closet industries.
Dimensions for cabinets were standardized to accommodate standard appliance sizes and to create economy of scale in the manufacturing process so that factory built cabinets could be priced more competitively for consumers. Manufacturing cabinet parts to standard sizes that can be replicated frequently creates efficiencies and economies of scale versus “one-off” custom sizes which may only built infrequently or not allow the builder to optimize parts.
Although some manufacturers may deviate from the standard dimensions they offer as a means to differentiate their product from competitors, generally speaking most companies adhere to industry standard dimensions for cabinet depth as well as height and width.
Here are the standard dimensions for garage cabinets and countertop surfaces:
1. DEPTH (measured from front to back) – Depth is often a dimension on cabinetry that is not changed.
(a) Base (lower) Cabinets = 24”-deep
(b) Wall (upper) Cabinets = 12”-deep
(c) Tall Cabinets = 24”-deep

The industry standard depth for base (lower) cabinets is 24”-deep. The standard depth on wall cabinets is 12”-deep so you do not hit your head on upper cabinets.
2. WIDTH (measured left to right) – In most cases, cabinets wider than 48” are not considered stable enough, although there may be exceptions.
Most base cabinets with drawers are 24” wide because larger sizes are not very stable, although some manufacturers make wider drawers to accommodate long tools.
(a) Base (lower) Cabinets = 24”, 36” and 48”-wide
(b) Wall (upper) Cabinets = 24”, 36” and 48”-wide
(c) Tall Cabinets = 24”, 36” and 48”-wide

Base cabinets that have drawers typically have a maximum width of 24”. Extending drawer bodies longer than this span can make the drawers unstable and difficult to operate, particularly if heavy items cause the drawer bodies to sag from weight load. Some manufacturers make a 36”-wide drawer to accommodate long tools such as breaker bars. Base cabinets with doors typically have a maximum width of 48”.
3. HEIGHT (measured from the bottom to the top) – The height of cabinets are commonly altered by manufactures.
Base cabinets are often determined by the overall height of the countertop and reversed engineered accordingly. For example, if the overall countertop height is 36” high and the countertop surface is 1.5” thick the cabinet height is 34.5” tall. Cabinets elevated off the floor, say 4” would then result in a base cabinet that is 30.5” tall in height.
Wall cabinets vary even more greatly than base cabinets and come in varying heights, 12″, 15″, 18″, 30″, 36″ and 42″.
(a) Base (lower) Cabinets = 34.5”-high
(b) Wall (upper) Cabinets = 12″, 15″, 18″, 30″, 36″ and 42″-high
(c) Tall Cabinets = 84” and 96”-high
4. OVERALL COUNTERTOP HEIGHT – The minimum overall height for countertop surfaces is 36″ tall, but is increased according to the comfort level to its owner with the typical range between 36”-38”.
For clients who choose to incorporate a knee space in their design and using stools for seating, it is recommended that the chairs be select in advance to a design and letting the height of the seat dictate your final bar counter height. Most stools are 28″ tall, but this varies by manufacturer.
Not every cabinet manufacturer adheres to industry standards for size and you can commission manufacturers to build custom cabinets to fit your space perfectly, but custom sized cabinets may be considerably more expensive than basic standard sized cabinets.
To make space planning and cabinet choices easier for architects, designers and home owners, some manufacturers such as Premier Garage and VAULT have created three dimensional models of their garage cabinets available for download free using Google Sketchup, a 3D sketching software used in the conceptual phases of design.
To search for wood laminate cabinet models by PremierGarage® search Google 3D Warehouse by clicking here
To search for metal cabinet models by Metal Cabinet Models by VAULT™ search Google 3D Warehouse by clicking here

Some companies such as VAULT (show here) have rendered their garage cabinets in Google Sketchup to make planning layouts easier for professional trade clients and consumers.
Next step will consist of selecting the correct cabinet type, style and size to fit your garage and drawing out your cabinet layout onto a grid. This will help put the garage size and your workspace into proper perspective.