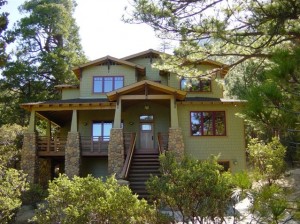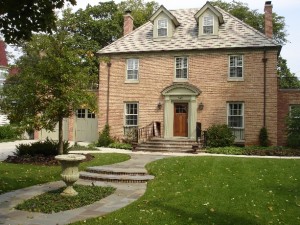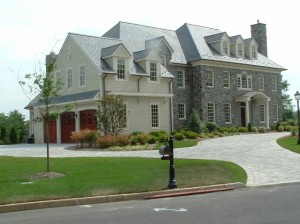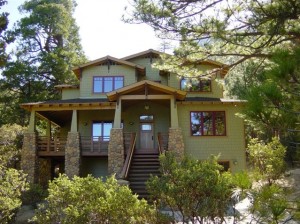
IDEAS: What is Happening in Garage Placement
Garage placement has become a very trendy design problem due to at least three factors: neighborhood pressures to lessen the impact of the garage on the street, the influx of neo-traditionalism influenced community lot layouts and consumer desires for more spaces that are flexible in use.
Builders are responding with a wide array of garage alternatives, each designed to fit a specific lot configuration. Here’s where we are seeing garages being moved to:
HOUSE FORWARD DESIGN
To de-emphasize the garage, the front plane of the house is pushed forward by at least 4 to 6 feet. This encourages a strong front porch or entry element to serve as a visual focal point of the elevation. On two story plans, this configuration often means pushing some living space over the garage.
TO THE REAR OF THE LOT
Hiding the garage behind the house obscures the view of the garage from the street. Including a porte cochere adds a layer of architecture to further hide the garage and helps widen an otherwise narrow front street elevation. The downside is a slightly higher driveway cost per lot and a smaller rear yard. The driveway isn’t as impacted as you might think—driveways can be narrow next to the house and flare out 20 feet in front of the garage, saving some paving material. A plus for parents is that kids gain a larger paved outdoor play space, protected and off the street.
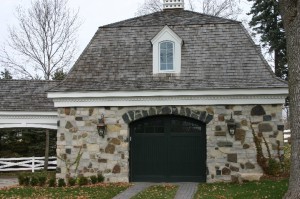
A porte cochere further obscures the view of the garage and increases the perceived width of the elevation on the streetscape.
ON THE REAR OF THE LOT, ACCESSED FROM A PRIVATE ALLEY
Another typical configuration found in older neighborhoods in many parts of the country. This layout means a much wider elevation can be presented to the street, while the garage can be fronted on the alley with no setback. The rear yard is usually smaller, so the floor plan needs to be arranged to take advantage of a smaller area of exterior glass.
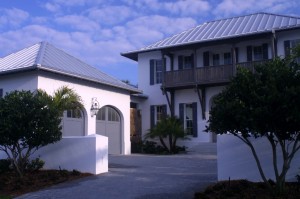
Alley loaded designs offer a wider front elevation. Special care should be taken to maximize light and views to rooms facing the rear yard.
TWO CAR WITH A THIRD CAR TANDEM SPACE
A tandem space tucked behind a two car garage is an excellent way to provide additional storage space in a narrow lot design. Depending on how the floor plan is arranged, the tandem space can easily be incorporated into the plan as a super family room option, a downstairs bedroom & bath, or a den/home office.
GARAGES AS FLEX SPACE
In addition to tandems, we are seeing designs where the entire garage location is flexible by floating its attachment point to anywhere along the side wall of the house. In some cases the plan will flip, putting certain rooms to the front in an alley condition and reversing the rooms when using a front loaded garage. The plan can adapt to any of four different lot/driveway configurations, from front load to rear load and side load to alley load.
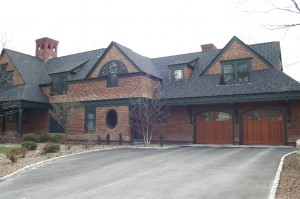
Utilizing the space above a garage as flex-space, office or bedroom.
A THREE CAR GARAGE SPLIT INTO A 2/1 CAR ARRANGEMENT
The third car space is separated from the two car garage and turned perpendicular to the street. This softens the garage impact and places the third space in a different part of the
plan, usually closer to the bedroom wing. This offers excellent option opportunities for secondary teen spaces or kids playrooms, an additional bedroom or a private home office with easy access from the street.
The garage configuration is also much easier to use as a garage than a tandem arrangement. Special attention should be paid to the front entry and elevation, since much of the front will be taken up with an otherwise blank garage wall and driveway.
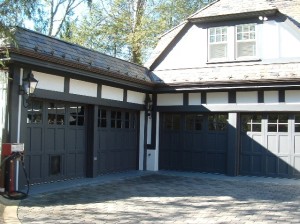
Above, the two car garage is turned perpendicular to the street, leaving the one car garage door to front the street. A courtyard space inside the driveway area softens the entry experience.
This article was re-printed with the permission of BSB Design:
6601 Westown Parkway, Suite 240
West Des Moines, IA 50266
Phone (515) 273-3020
Fax (515) 283-0404
